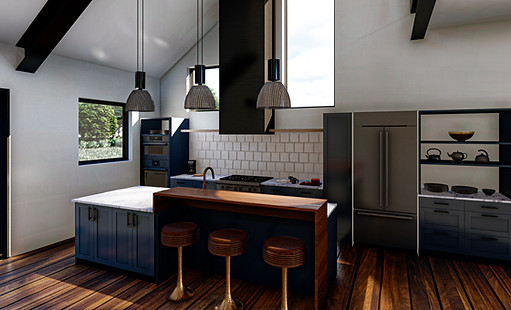Seapowet Custom House
Project Details
Year: 2021 - 2022
Location: Tiverton, RI
Type: New Build
Size: 2,000 sf
Status: Completed
Delivery Method: Design Build
Designer: Sonder Designs
Interior Designer: Moore Stylish Spaces
Design Consultant: Fagan Design Build Studio
Renderings: Pacific-Visions Studio LLC
Project Description
The studio was hired to produce concept renderings of a contemporary kitchen and open living space for a new residence. The house features a modern aesthetic that incorporates a variety of materials including hard woods, steel and glass. The modern residence features high ceilings and large windows to capture views of the coastal surroundings.

Seapowet Custom House - Proposed Kitchen Interior Rendering

Seapowet Custom House - Proposed Main Stairwell Interior Rendering





