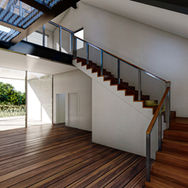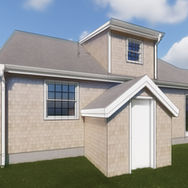Project Portfolio
We have experience in a variety of residential design typologies throughout New England focused on new build, historic restoration, renovation, and rehabilitation. We pride ourselves on our ability to present projects digitally well before construction, using advanced visualization techniques such as photo-realistic renderings, virtual reality walk-throughs, and aerial photography, ensuring clarity in design.
Featured Projects
This project utilizes a clean, contemporary aesthetic overlaying the framework and character of the existing historic home.
The reconstruction and addition to this property was designed to fit in kind with the aesthetic and spirit of the island.
This new residential construction project was designed to provide four multi-family living units adjacent to the historic Fales Farm residence.
Built in the year 1900, this farmhouse has served as the family homestead for a prominent family in the town of West Simsbury.
This project is a restoration of an 1802 historic home located on lower State Street. The main goal was to restore the front facade of the house back to the Federal Style which it was originally constructed as.
Located within a historic district, this renovation aimed to add a first-floor half bath and improve the kitchen’s natural light, functionality, and connection to the dining room.







































